A Stairway Transformation
In our earlier February post, we revealed the first phase of a Westport property renovation recently completed in partnership with Barbara Wilson, Landscape Architect. Along with the outdated and unsafe walkway, we addressed the many issues resulting from a poorly designed and incorrectly installed retaining wall. The before and after photos below document how we expertly corrected these issues with this inviting new entrance way and fresh plantings.
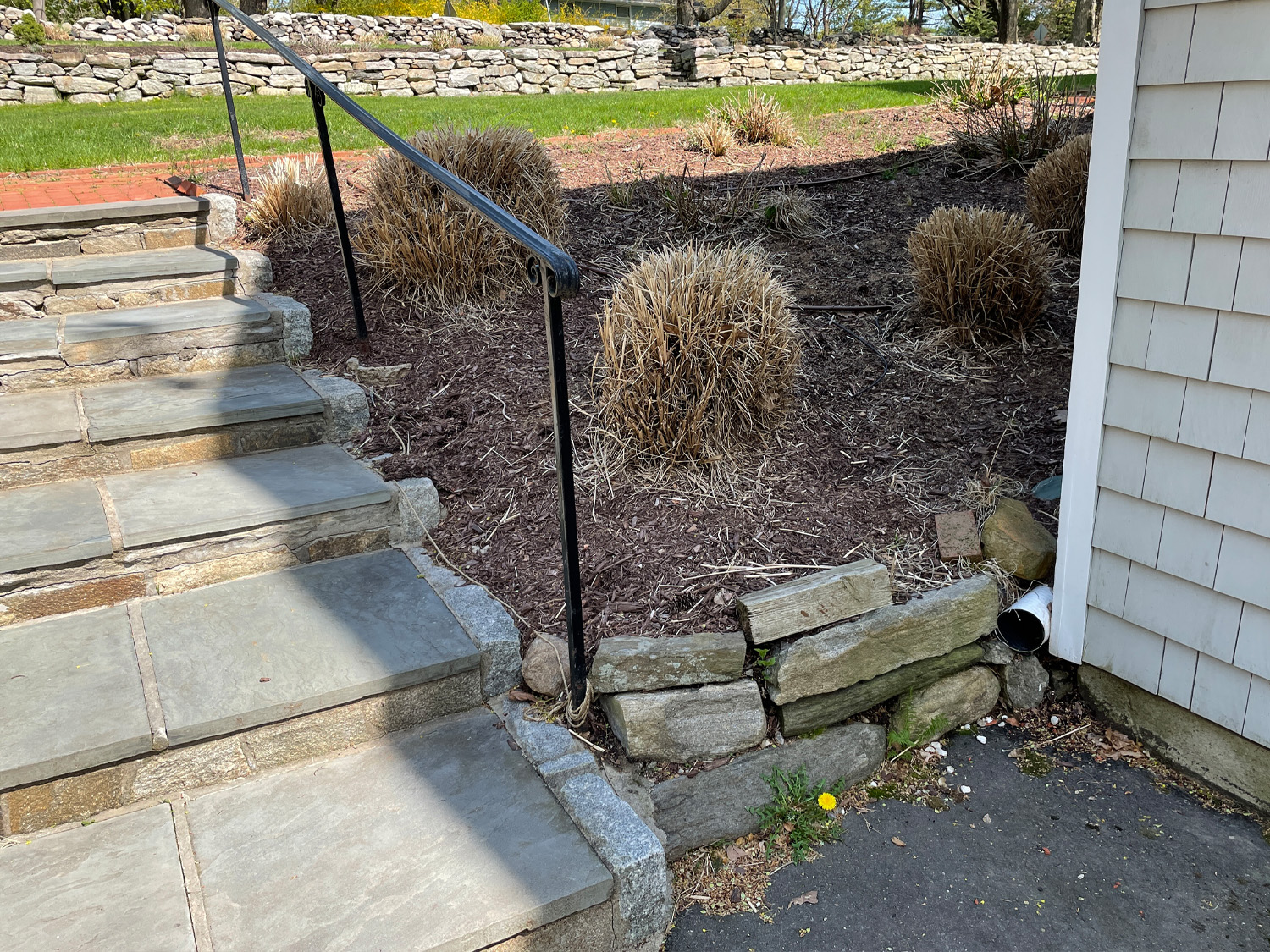
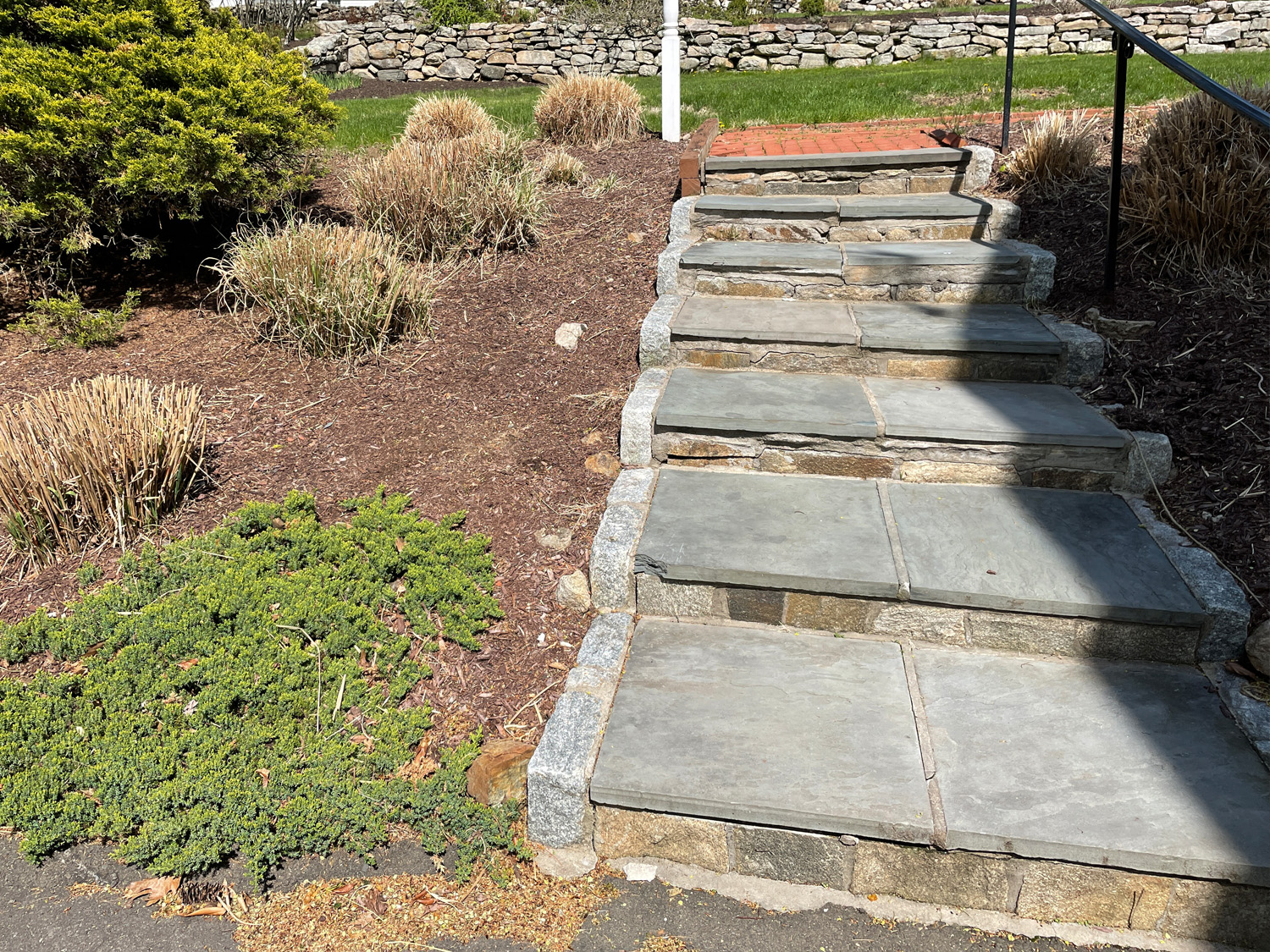
The low stone wall at the corner of the garage was not high enough to compensate for the slope of the property and the planting beds. This allowed for erosion of soil and mulch when it rained, with water pooling in the driveway and infiltrating into the garage, creating unsafe icy conditions in the winter. The existing steps leading from the driveway to the front lawn needed to be replaced and reconfigured for easier access.
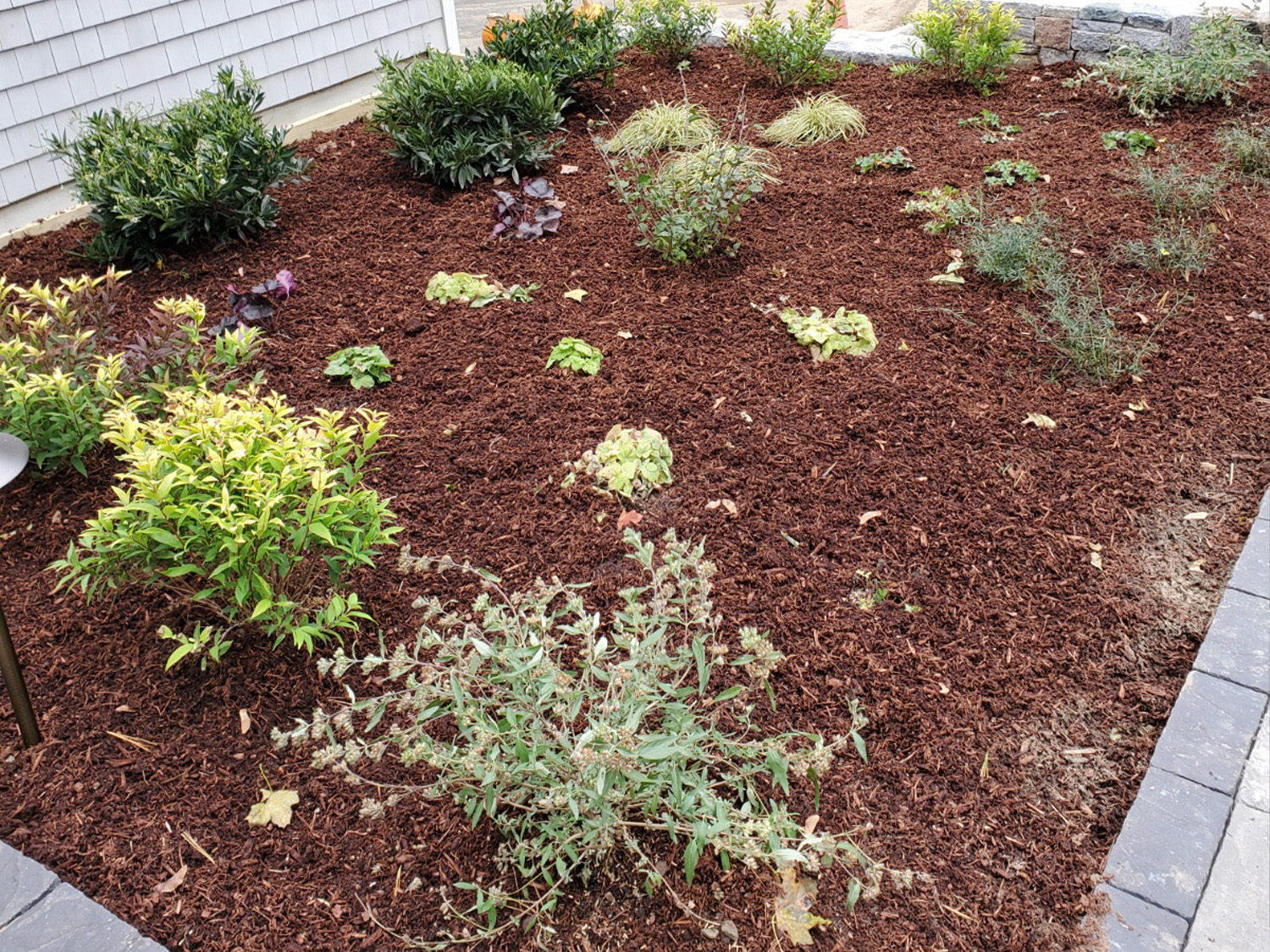
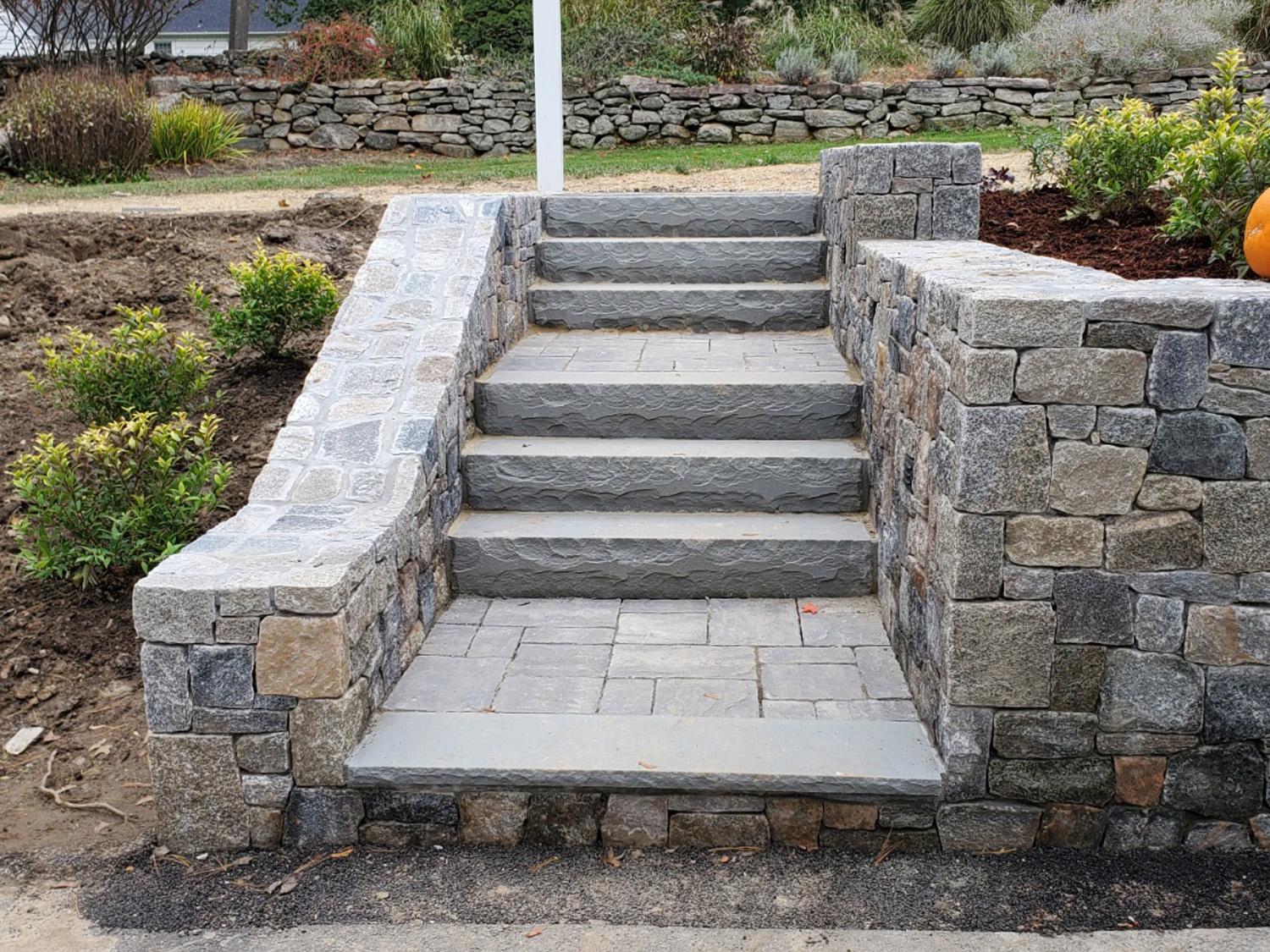
Our masonry professionals constructed a stunning 4 foot granite veneer retaining wall, resulting in a more functional and attractive planting bed that is now level with the front lawn. The overgrown and uninspired varieties were replaced with low maintenance shrubs, flowering shrubs, and colorful perennials. This new area is a continuation of the beds we planted alongside their updated front walkway, and creates a welcoming softscape to complement the beautiful new stonework. New landings of concrete pavers and bluestone steps were installed to complete this new stairway. To correct the water runoff problem, an infiltrator system and drainage pipes were installed underground adjacent to the steps. The resulting new walkway and steps are now structurally sound, much safer, and more appealing, finishing the cohesive plan for this initial stage of the renovation.
Call Gerbert & Sons at (203) 324-3817 to see how our team can transform your property.

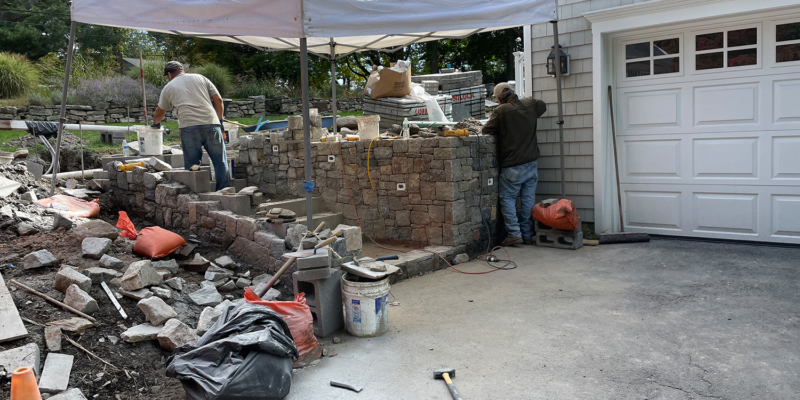
Comments are closed.